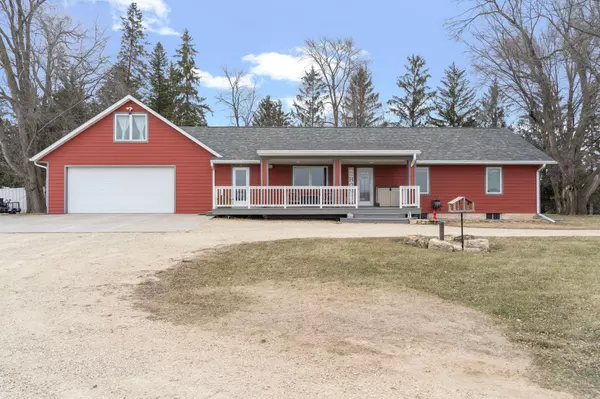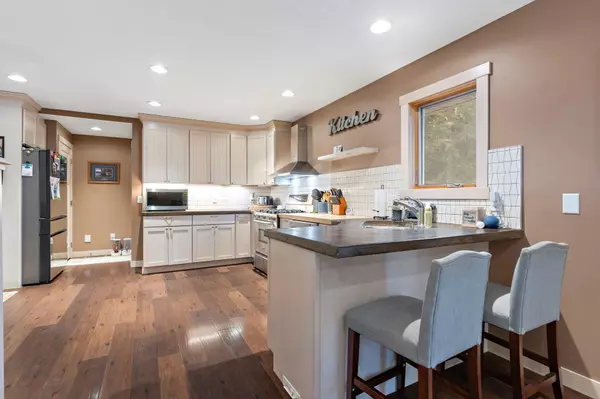
5 Beds
3 Baths
3,130 SqFt
5 Beds
3 Baths
3,130 SqFt
OPEN HOUSE
Sat Dec 28, 11:00am - 1:00pm
Key Details
Property Type Single Family Home
Sub Type Single Family Residence
Listing Status Active
Purchase Type For Sale
Square Footage 3,130 sqft
Price per Sqft $233
MLS Listing ID 6640682
Bedrooms 5
Full Baths 1
Three Quarter Bath 2
Year Built 2010
Annual Tax Amount $6,973
Tax Year 2023
Contingent None
Lot Size 3.280 Acres
Acres 3.28
Lot Dimensions 304x488
Property Description
Location
State WI
County Pierce
Zoning Residential-Single Family
Rooms
Basement Block, Egress Window(s), Finished, Single Tenant Access, Storage Space, Sump Pump
Dining Room Eat In Kitchen, Informal Dining Room, Kitchen/Dining Room, Living/Dining Room
Interior
Heating Forced Air, Radiant Floor
Cooling Central Air
Fireplace No
Appliance Dishwasher, Dryer, Fuel Tank - Rented, Range, Refrigerator, Stainless Steel Appliances, Washer
Exterior
Parking Features Attached Garage, Detached, Floor Drain, Finished Garage, Heated Garage, Insulated Garage, Multiple Garages, RV Access/Parking
Garage Spaces 5.0
Fence Full, Privacy
Building
Lot Description Tree Coverage - Light
Story One and One Half
Foundation 2960
Sewer Septic System Compliant - Yes
Water Well
Level or Stories One and One Half
Structure Type Vinyl Siding
New Construction false
Schools
School District Ellsworth Community

"My job is to find and attract mastery-based agents to the office, protect the culture, and make sure everyone is happy! "





